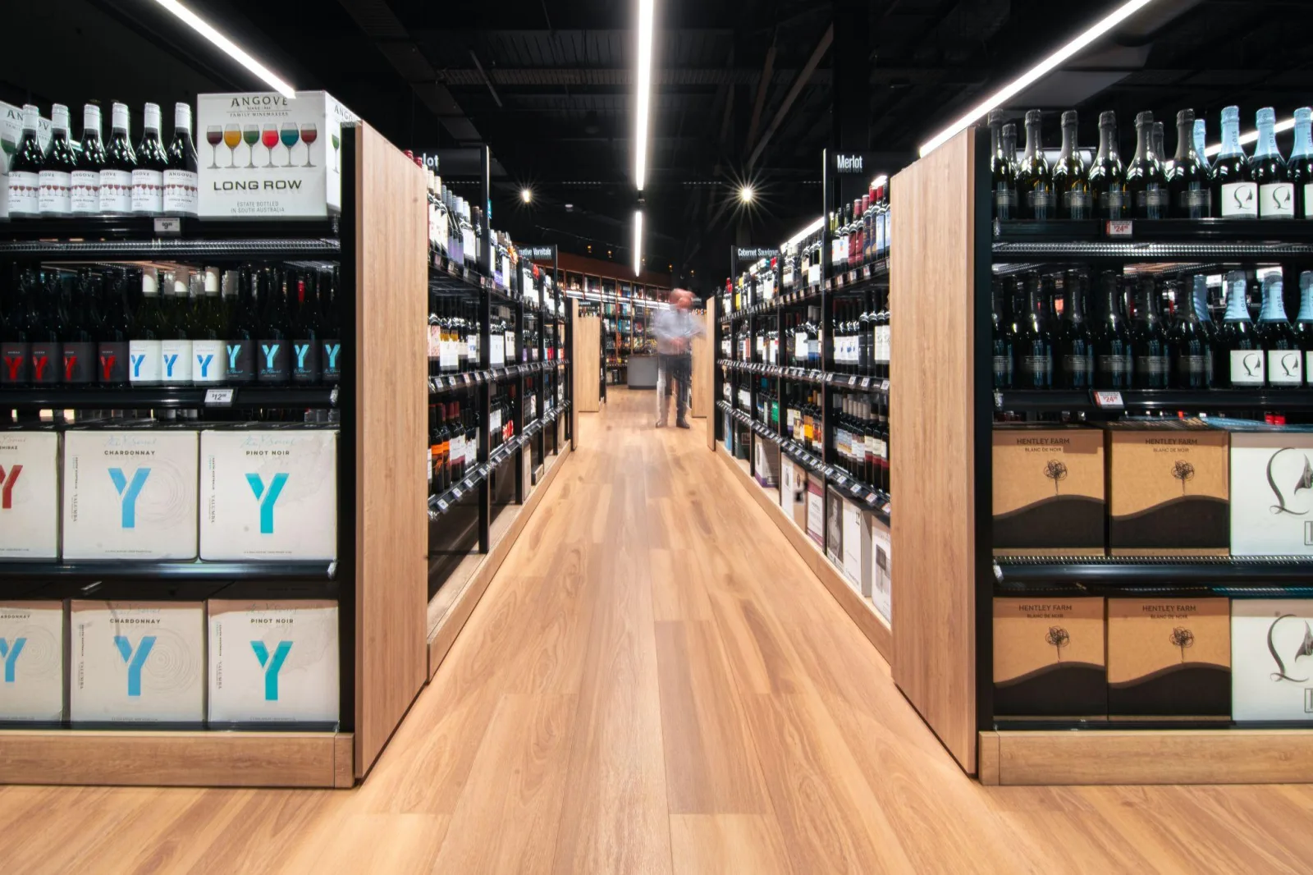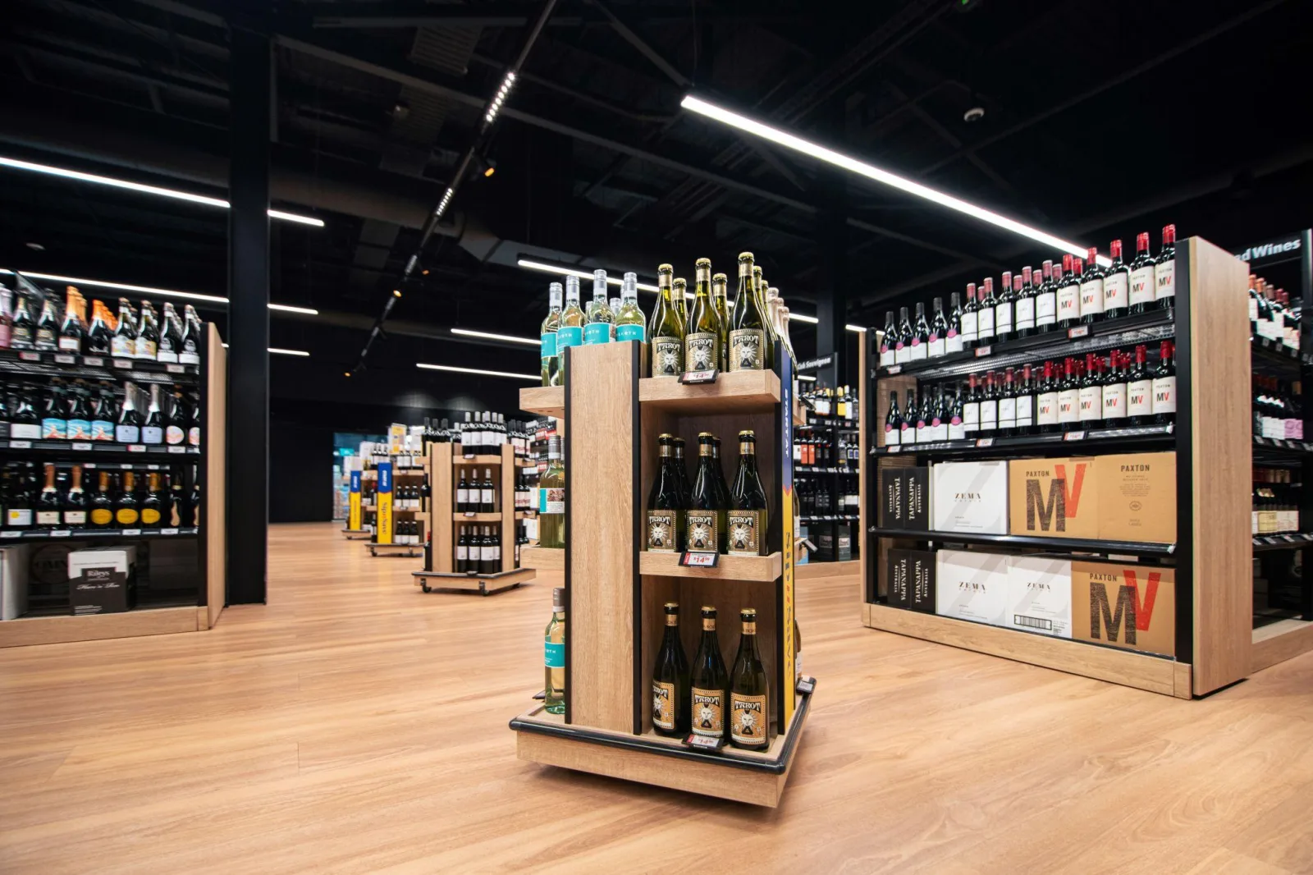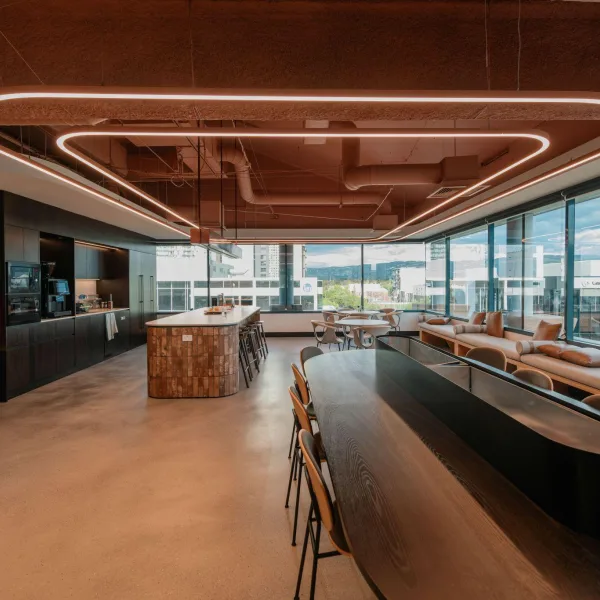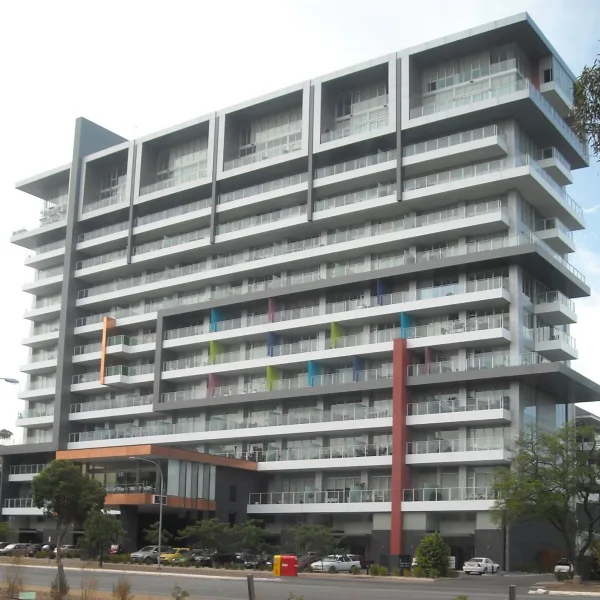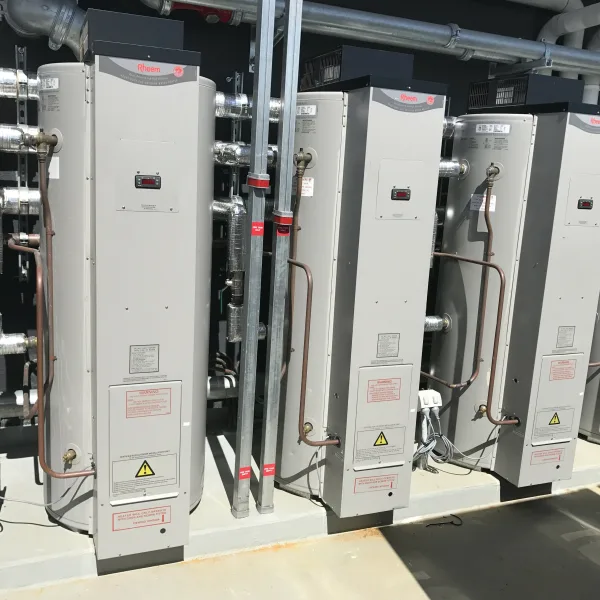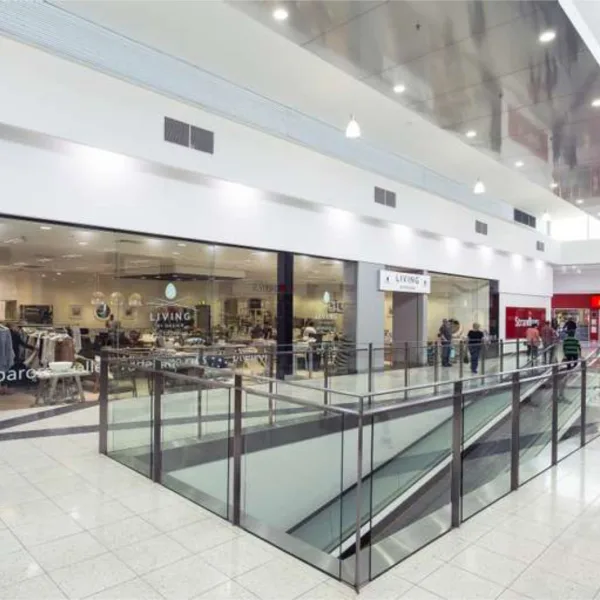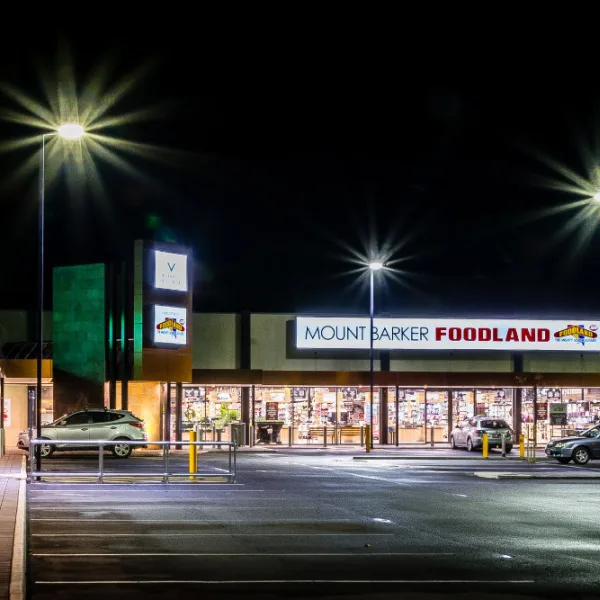Hurley Cellars
Tonsley, South Australia
The Hurley Cellars combines retail space, bar, dining, cellar, cool rooms, and warehouse areas, all thoughtfully designed and engineered to create an engaging space for customers.
Some of the state-of-the-art features include:
A custom double asymmetric aisle lighting lens that achieves approx. 600 lux onto product displays while maintaining a level of 400 lux on floors.
Extruded suspended linear LEDs provide the primary light form, integrated with spotlights for highlighting end displays in open spaces.
Premium wine areas are illuminated with versatile tracks and general lighting for a sophisticated ambience.
A customer-centric designed cool room, treated with surface low-bay lighting suitable for cold room conditions.
Careful attention was also given to the use of colour temperature in different display areas, creating a warm and inviting environment that perfectly complements the mostly black interior color scheme, vibrant product displays, and rich floor finishes.
This project was completed in collaboration with:
Client: Hurley Group
Architect: Evo Arc
Builder: Sarah Constructions
Electrical Contractor: Contect Electrical
Lighting Supplier: Versalux

