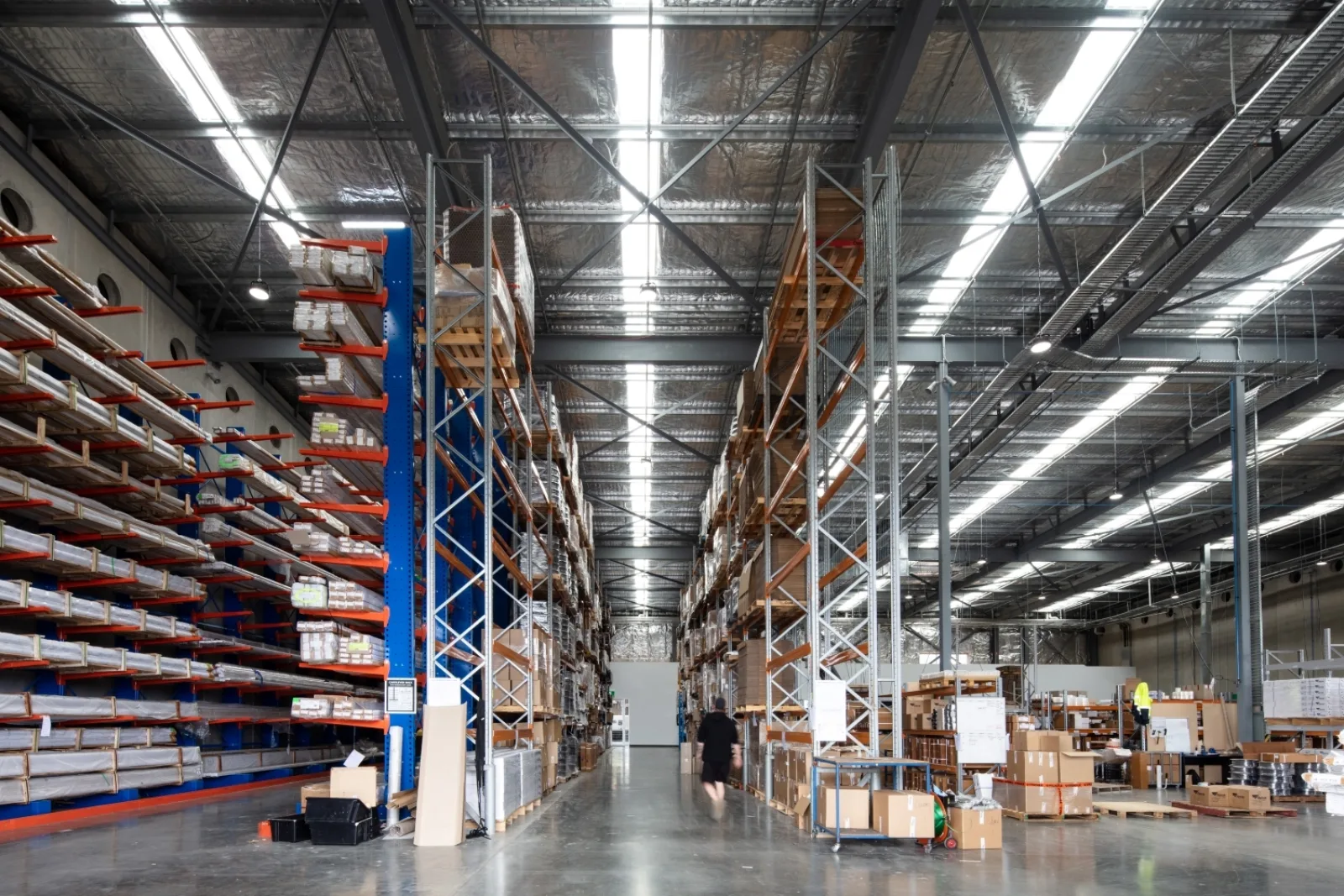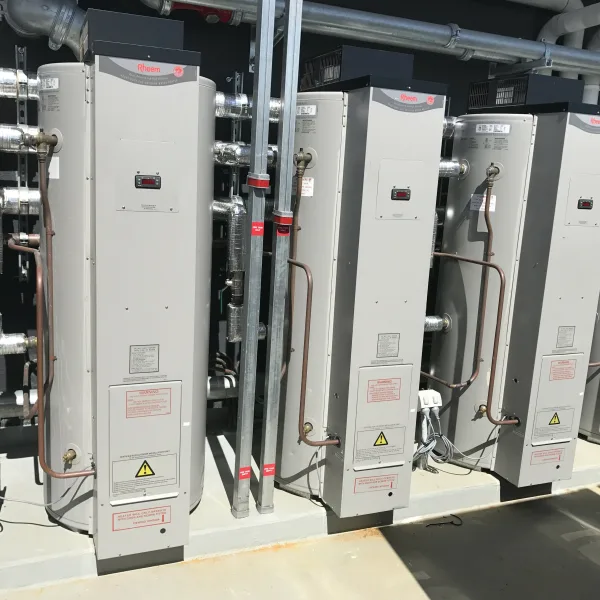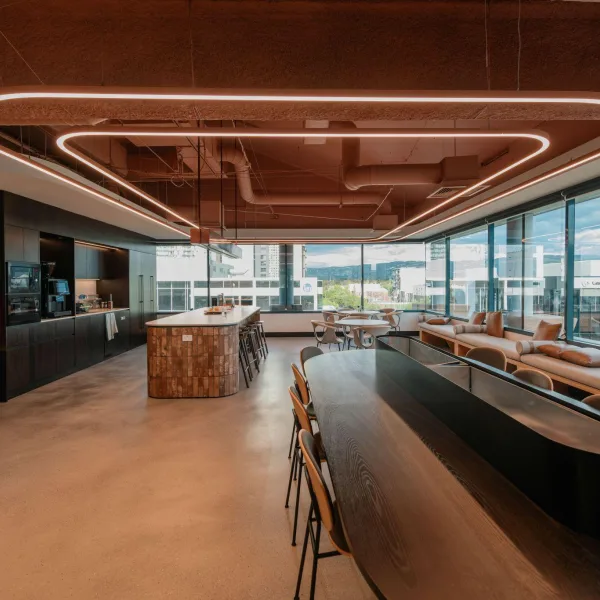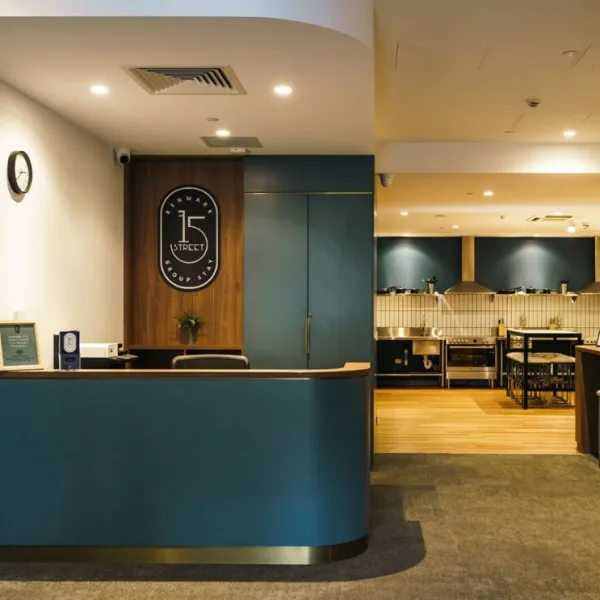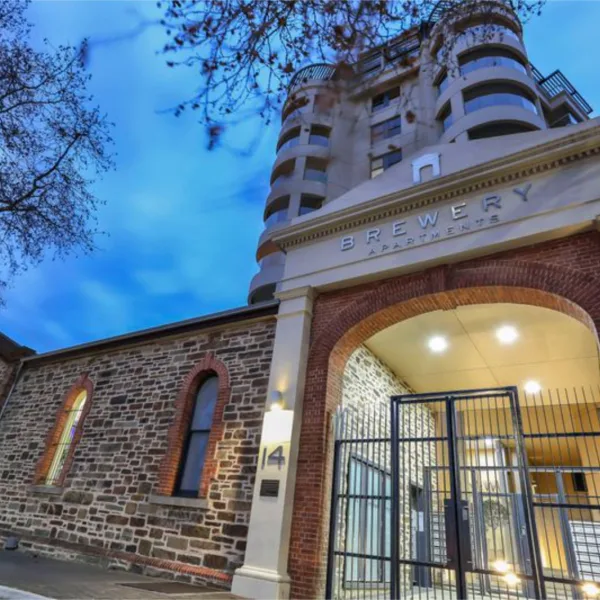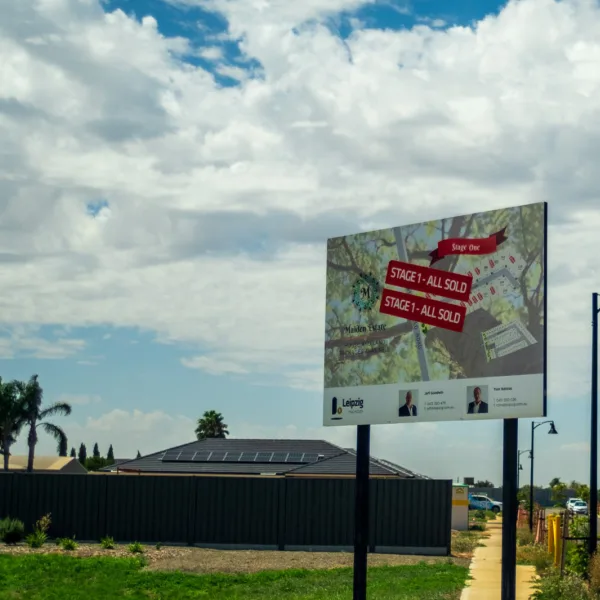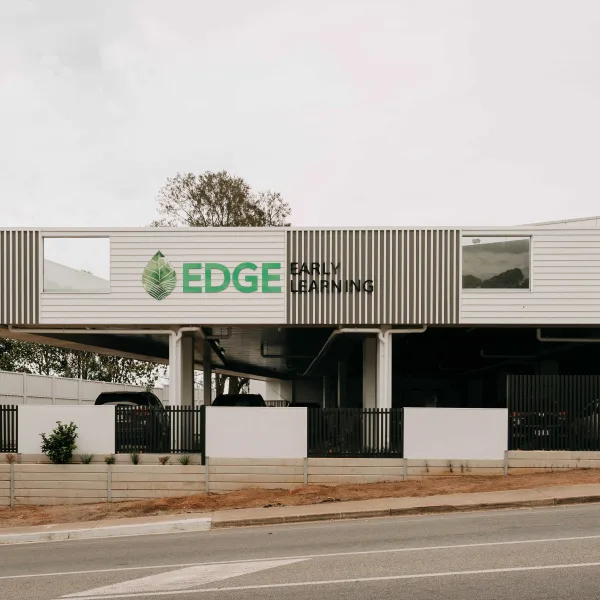Ziptrak
2021
Tonsley, South Australia
The new Ziptrak® building has 3,000m2 to host manufacturing, assembly, distribution and office spaces. It brings together all areas of Ziptrak's business: Engineering, Quality & Production, Warehouse, Finance and Marketing & Communications; improving their overall systems and processes.
Image credit: Simon Cecere
TMK were engaged by Tridente Boyce Architects as the preferred engineering design team for this award-winning commercial project.
Their decision to introduce different materials on displaced planes to reduce the bulk and scale of the building as it required, resulted in a facility that gives Ziptrak a unique brand identity that will be easily recognizable in its new Tonsley location.






