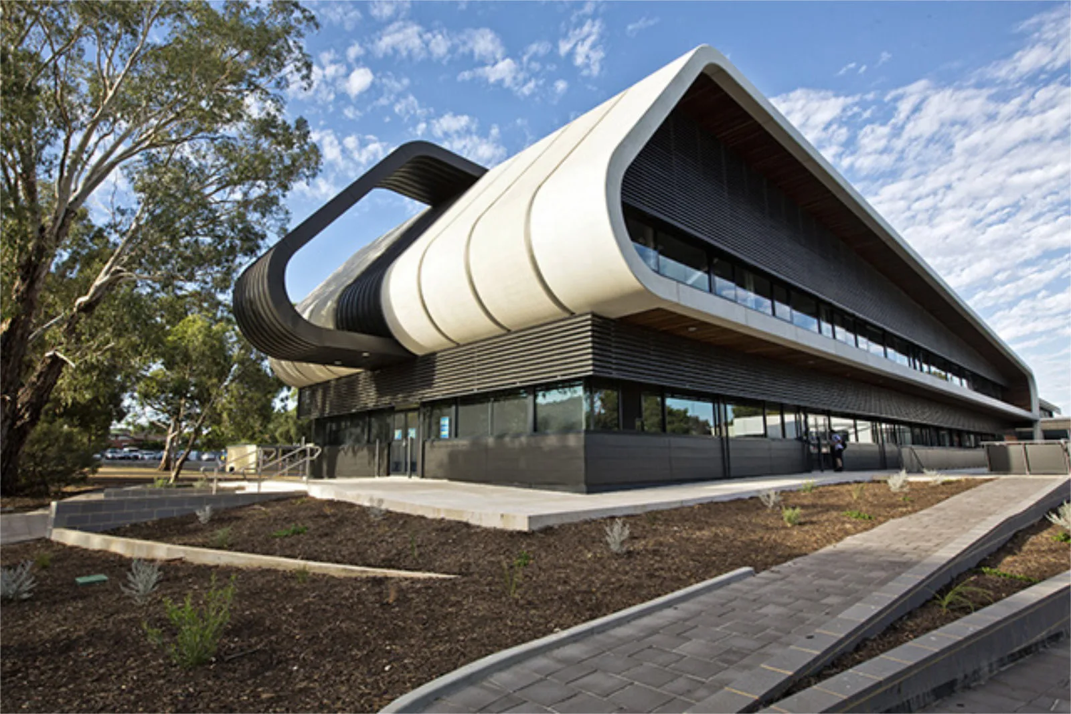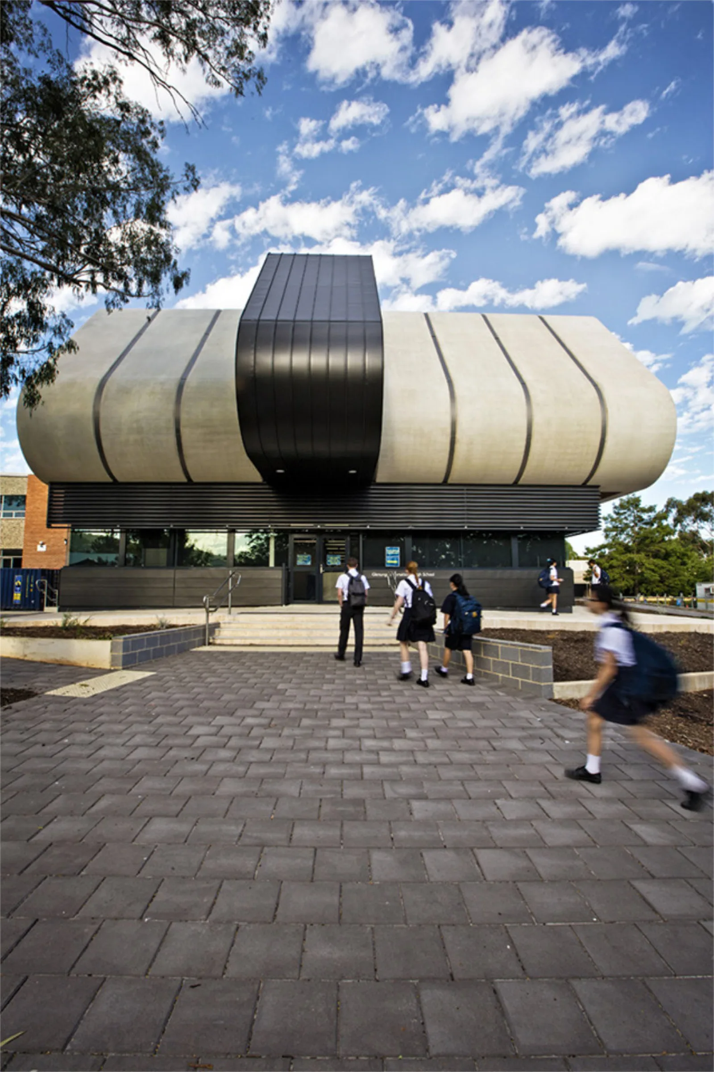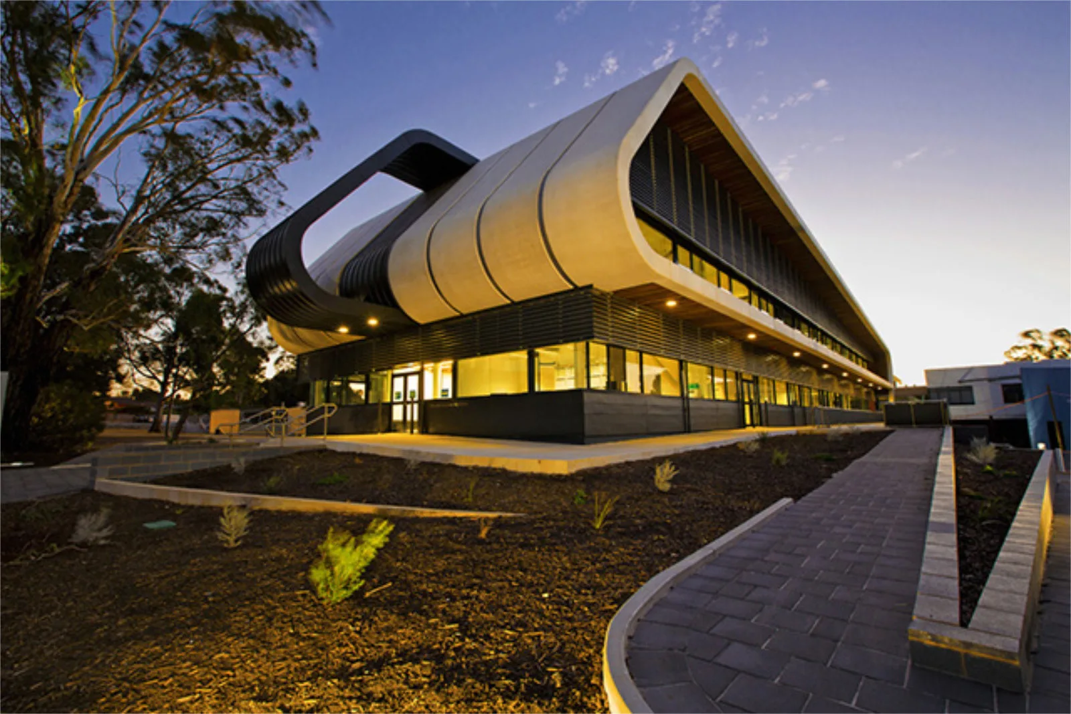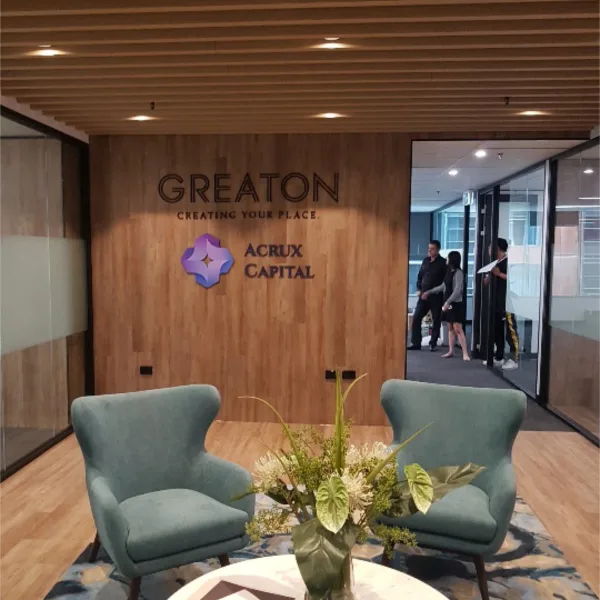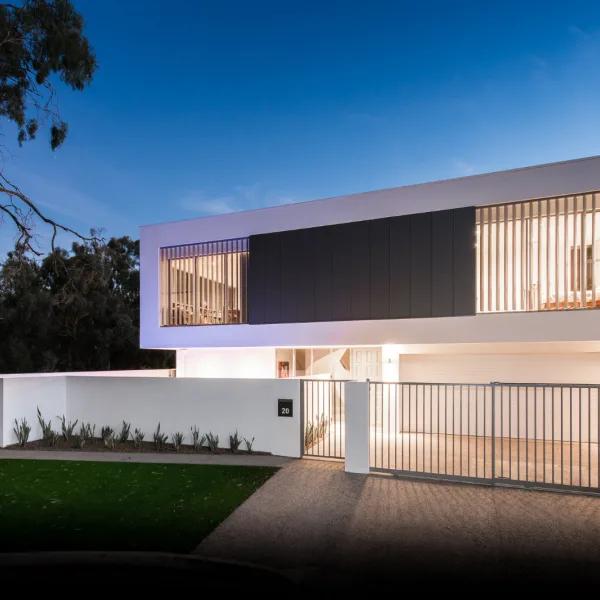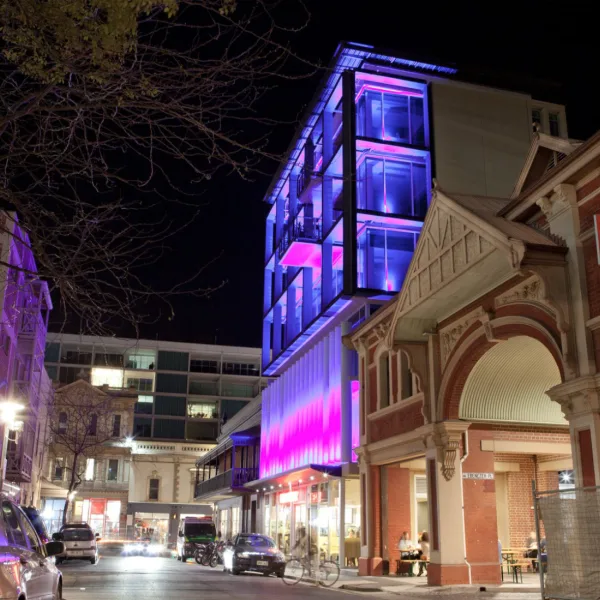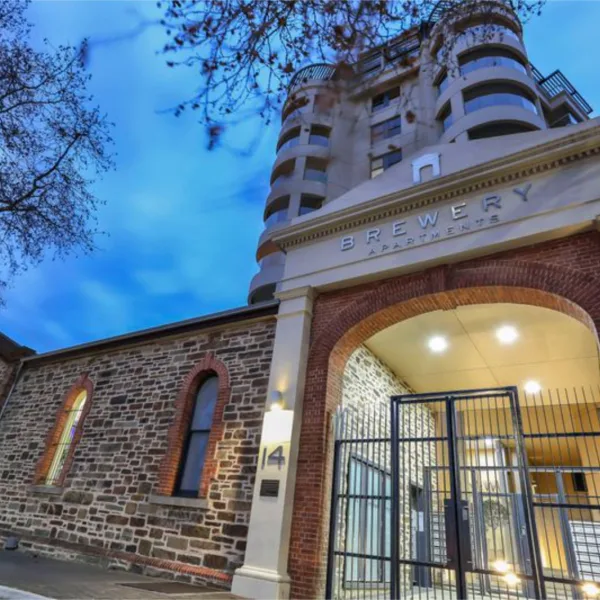Glenunga International High School
2006
Glenunga, SA
Glenunga International High School was a state of the art 2 level building comprising of classrooms, a resource centre and amenities encompassing a total floor space of over 2000 square metres.
Construction is predominantly steel framing with prestressed precast concrete floor structures to both ground and first floors. The most distinctive feature of this building is the 8m high curved concrete wall panels to both East and West elevations.

