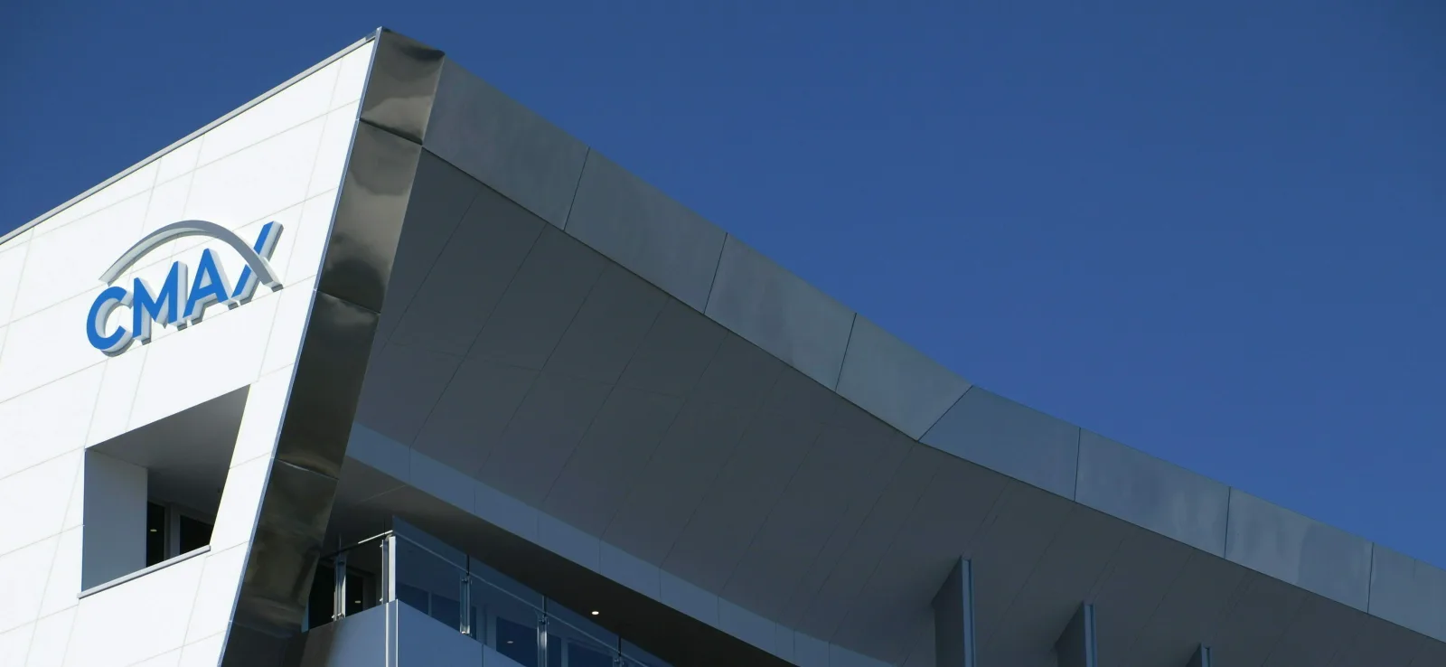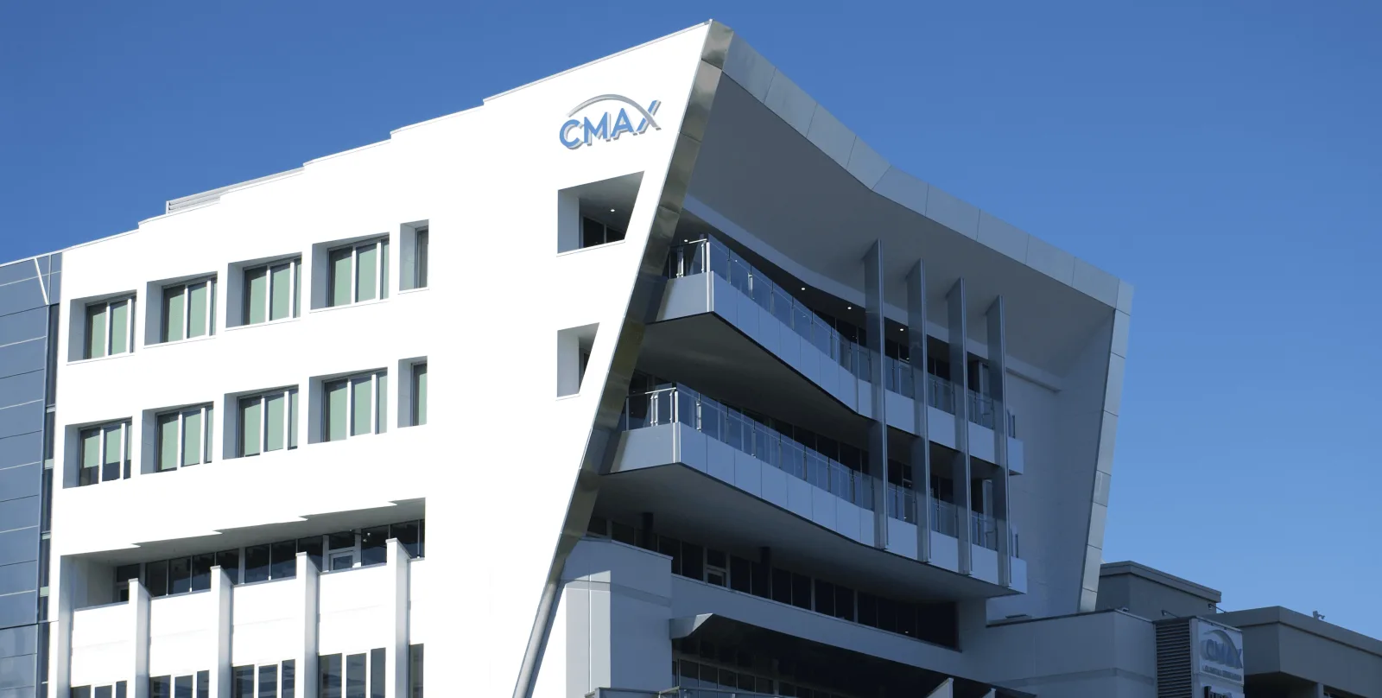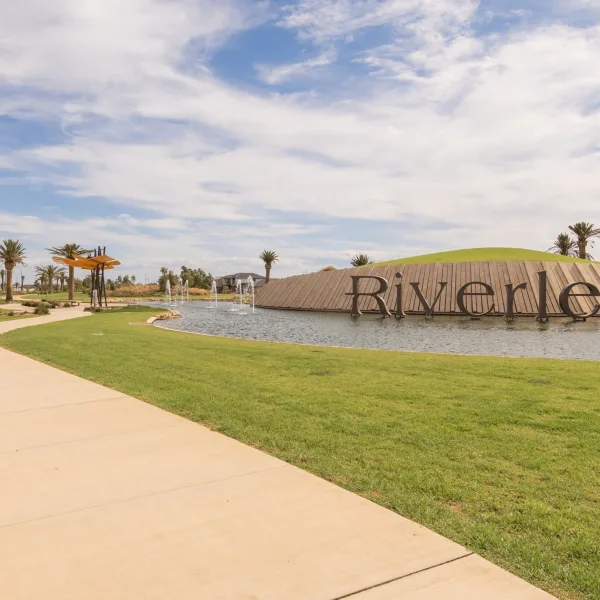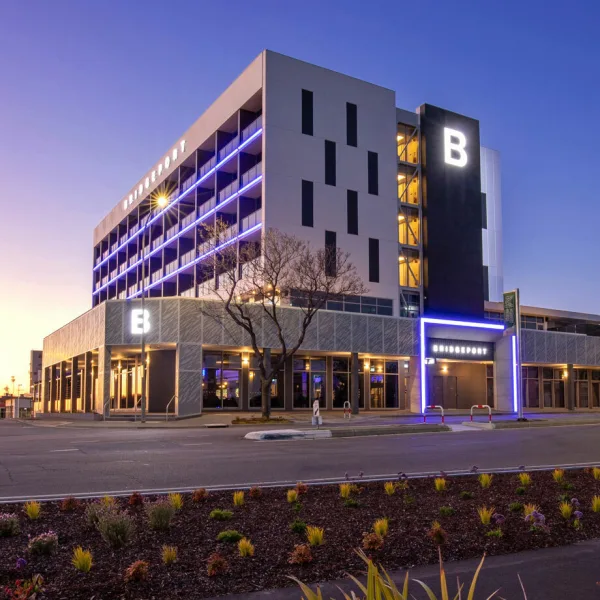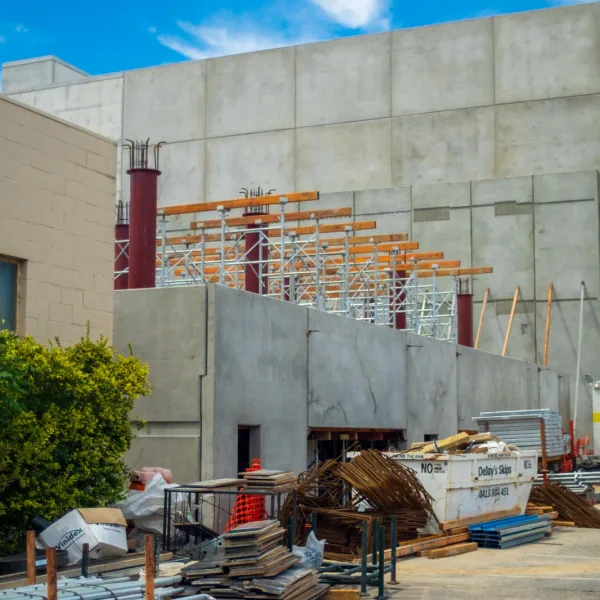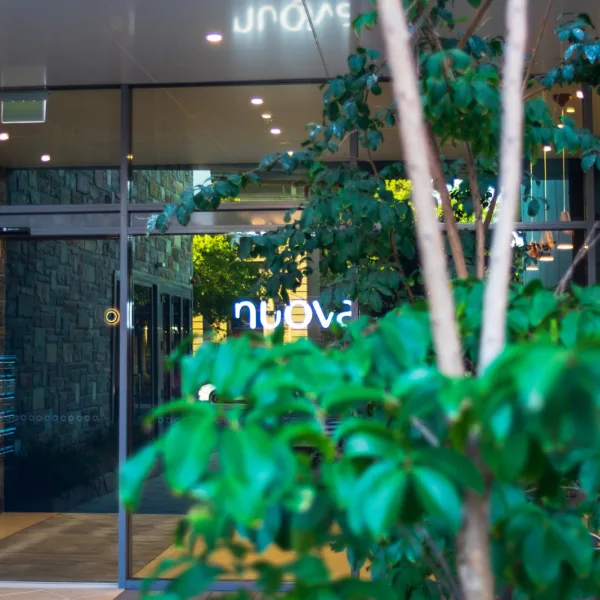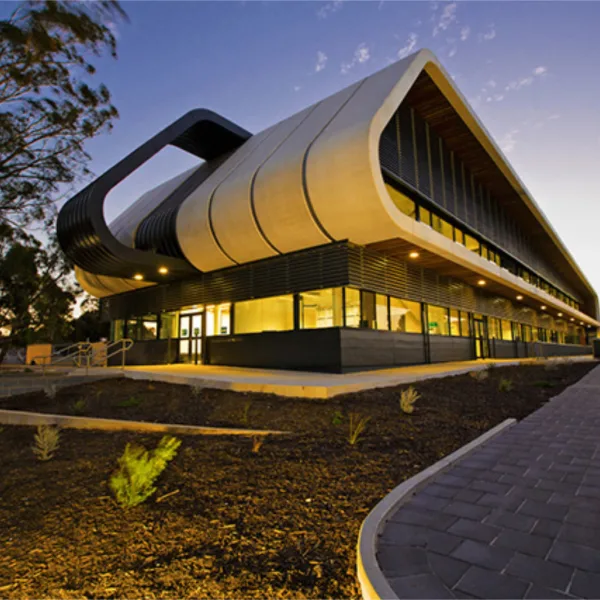21 North Terrace
2021
Adelaide , South Australia
We worked closely with Giordano Architecture on the three story addition to the existing North Terrace office building for Luca Group Pty Ltd in Adelaide.
Together with Giordano Architecture, we were able to employ a holistic approach to the redevelopment, as we had also worked collaboratively on the original build 20 years ago. Two of the three additional stories included large balconies with fantastic views of the Adelaide Oval.
The Details
- New floors comprised of Hebel flooring supported by structural steel framing
- Substantial North facing steel framed cantilevered balconies on the new upper floors
- Seismic assessment and upgrade. New in situ reinforced concrete walls and lift shafts incorporated into all floors (new and existing) to stabilise the building
- Retrofitting of existing structure also included strengthening of existing concrete columns by steel encasement, and widening of existing foundations
- Building Modelled using ETABS 3D structural package
- Extensive consultation and collaboration with the builders during the construction phase to assist with temporary works. Critical items included:
- Design of temporary bracing to support the existing basement walls due to the imposed surcharge loading of the tower crane which was situated at street level
- Design of temporary props to support unsupported existing floors when new structural elements were cut in

